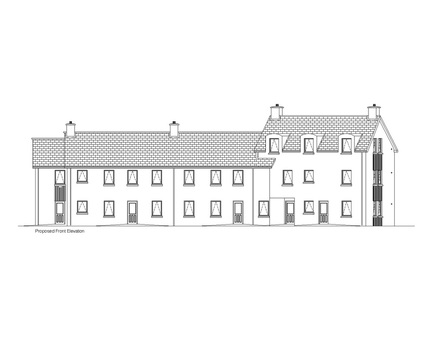New Development, Main Street, Randalstown
Phase 2 Currently Under Constrution
Main St, Randalstown
|
This New Development at Main St, Randalstown, Comprises of 2no terrace houses to Main Street and 9no 1&2 Bed apartments on lands to the rear of Main Street. This is to be constructed over 3 phases for a private client were we are responsible for the design and build of the entire project.
Phase 1 has just been completed which involved demolishing & rebuilding dwelling 1 with a more contemporary layout. This also involved incorporating a new access to phase 2 & 3 to the rear. Dwelling 2 was a complete renovation with a new floor layout. As Randasltown is a designated conservation area serious consideration had to be given to the overall design and materials which included the roof being finished in a natural slate and sliding sash windows fitted to the street elevation. Before and after images can be view here:- /phase-1.html |
