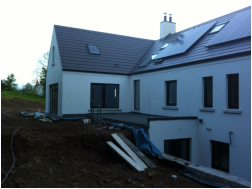Zero Carbon Home - Co Antrim

This Dwelling in Co Antrim by PJ Carey Architecture that was completed 2012 has been awarded a "Zero Carbon Home" certificate, one of only 10 approved in Northern Ireland. The contemporary dwelling is spread out over 3 floors, with the main living accommodation and kitchen space on the first floor, due to the sharp incline of the site this unusual design was able to benefit from access to an upper driveway area and roof terrace, other features include Timber framed construction, solar panels, heat recover system, triple glazed windows and an exceptional level of roof, floor and wall insulation.
Overall this project will reinvigorate a very diffult site by providing a high quality contemporary dwelling that will improve the visual impact significantly and integrate it fully into the difficult site topography.
Overall this project will reinvigorate a very diffult site by providing a high quality contemporary dwelling that will improve the visual impact significantly and integrate it fully into the difficult site topography.
