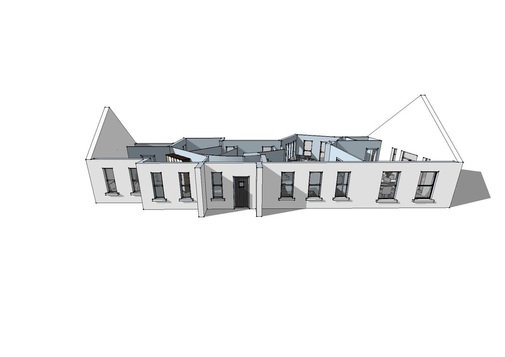Clough, Ballymena

Currently under construction in Clough, Ballymena, were full planning permission was obtained through PPS21 "Dwelling on a Farm"
The clients brief required that the main living space of the house be open plan right from the entrance, but also must function as separate spaces,
From the main entrance hallway you meet the curved staircase leading up to a first floor study area separated by a curved floor to roof glazed walling, which overlooks the entrance hall and open plan living areas below.
The only ceilings in the house are located in the bedrooms and bathroom, were all other area are open to the apex of the roof. with electronically controlled roof lights giving extra light to these spaces.
The clients brief required that the main living space of the house be open plan right from the entrance, but also must function as separate spaces,
From the main entrance hallway you meet the curved staircase leading up to a first floor study area separated by a curved floor to roof glazed walling, which overlooks the entrance hall and open plan living areas below.
The only ceilings in the house are located in the bedrooms and bathroom, were all other area are open to the apex of the roof. with electronically controlled roof lights giving extra light to these spaces.
